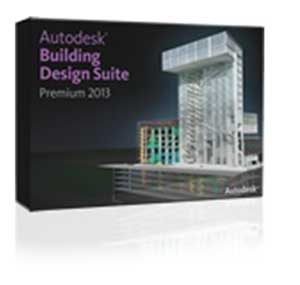
Chennai based Sniper Systems & Solutions Pvt Ltd. celebrating their 10th Year of incorporation and providing quality IT solutions to their global clients across the country along with Autodesk and Aditya Infotech recently conducted the launch of 2013 version of 3DS Max, Maya and Autodesk Building Design suite 2013 in Bangalore.
The event was targeted at a select group of 50+ audience from the Architectural and Visualization market vertical in the Capitol Hotel, Bangalore
The launch commenced with a welcome speech by Ram Kumar (Bangalore – Branch Manger) of Sniper which was followed by Kamala Kannan from Autodesk who explained the features of Autodesk Building Design Suite. The event was continued by Lenin Christopher of Sniper. He mentioned the advancement in Autodesk 3DS Max 2013 as follows.
ActiveShade Interactive iray Rendering
Experience an interactive creative process for finalizing renderings, with new ActiveShade support for the NVIDIA® iray® renderer. ActiveShade enables you to iterate more effectively by providing an interactive rendering session that constantly updates as changes are made to cameras, lighting, materials, and geometry. By shortening the feedback loop, you can more efficiently fine-tune your scene, making it faster and easier to achieve your intended look.
Tabbed Layouts
With Autodesk 3ds Max 2013, you can easily create and switch between a numbers of viewport layout configurations, giving you efficient access to the views required for a particular task. Layouts can include both 3D and extended viewports. Selecting a different layout is as simple as clicking on its icon, or pressing a hotkey. You can share customized View Tabs with other artists and designers by saving and loading presets.
Customizable Workspaces
You can now adapt 3ds Max and 3ds Max Design to your personal way of working by selecting from a choice of default or custom workspaces. Each workspace can have individual settings for menus, toolbars, ribbon, and viewport tab presets; in addition, selecting a new workspace can automatically execute a MAXScript. This enables you to more easily configure the workspace to suit your preferences or to fit the task at hand; as an example, you might configure one workspace for modeling, and a different one for animating.
Render Pass System and Photoshop Interoperability
Scenes can now be more easily segmented for downstream compositing. Thanks to an entirely new render pass system in Autodesk 3ds Max, you can now create render elements for Autodesk® Smoke® 2013 software, Adobe® After Effects®, Adobe® Photoshop® software, or certain other image compositing applications more efficiently. A state recorder enables you to capture, edit, and save the current state, while a visual interface shows how compositing and render elements are wired together to create the final result. You can quickly set up and execute multiple render passes from a single file; individual passes can be modified without the need to re-render the whole scene, enhancing productivity.
Enhanced Interoperability with AutoCAD and Revit
Facilities working with both Autodesk 3ds Max Design 2013 and Autodesk® Revit® Architecture 2013 software can now take advantage of more efficient data exchange. Revit files (.RVT) can now be directly imported into 3ds Max Design 2013, enabling you to select a data view of choice to load from within the Revit file. New support has also been added for lights, daylight system, and exposure control in the importer for AutoCAD® 2013 files.
In his presentation Kamala Kannan introduced the gathering to the various Autodesk consumer apps like Autodesk Desinreview, Sketchbook Pro, Autocad WS and 123D. He also spoke elaborately about Autodesk Building Design Suite.
Autodesk Building Design Suite Includes
AutoCAD®, AutoCAD® Architecture, AutoCAD® MEP, AutoCAD® Structural Detailing, Autodesk® Showcase®, Autodesk® SketchBook® Designer, Autodesk® Revit®, Autodesk® 3ds Max® Design, Autodesk® Navisworks® Simulate
Autodesk® Building Design Suite combines Building Information Modeling (BIM) and CAD tools to help you design, visualize, and simulate more efficiently. Design and build better buildings with a comprehensive building design software solution.
- Present ideas more clearly with compelling visualizations
- Use integrated simulation and analysis to help inform design and construction decisions
- Create more consistent, higher-quality construction documentation
- Improve control over project outcomes with valuable insight across the building lifecycle
